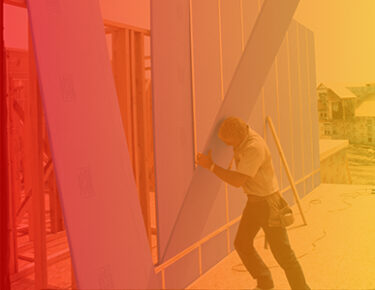 Resiliency
Resiliency
Why exterior continuous insulation boosts energy efficiency
Discover how exterior continuous insulation can boost energy efficiency and improve a building's thermal envelope

Using exterior continuous insulation is a proven method for meeting ever more stringent green building standards and energy codes for residential, multifamily and commercial construction. PermaBASE CI® Insulated Cement Board helps contractors achieve the energy rating they need while also providing a substrate that is ready for exterior veneers.
What is exterior continuous insulation and why does it matter?
Buildings account for about 40% of total energy use and related greenhouse gas emissions in the U.S., according to the U.S. Department of Energy. Exterior continuous insulation improves the energy efficiency of buildings, which is key to reducing their carbon footprints.
What is the difference between cavity insulation versus continuous insulation?
The American Society of Heating, Refrigerating and Air-Conditioning Engineers (ASHRAE) standard 90.1 defines continuous insulation as, “insulation that is continuous across all structural members without thermal bridges other than fasteners and service openings. It is installed on the interior or exterior or is integral to any opaque surface of the building envelope.”
Traditionally, in framed wall construction, cavity insulation fills wall cavities in between metal or wood wall studs. The studs create a connection between the exterior and interior cladding and can cause thermal bridging, which is the transfer of heat through a material. Thermal bridging reduces the effectiveness of the insulation.
Since studs make up roughly 25% of walls in a typical building, thermal bridging can reduce the insulation efficiency by roughly the same percentage.
How does exterior continuous insulation work?
If you have ever zipped up a puffer jacket before stepping outside on a winter’s day, you are effectively wearing exterior continuous insulation. The loft of the jacket creates an air barrier that keeps the cold at bay. It works the same way for buildings and homes: By reducing thermal bridging to only the fasteners used to attach it to the structure, exterior continuous insulation creates a nearly unbroken barrier.
Above-grade walls on commercial buildings must have an R-value of R-20 to meet minimum energy code requirements, according to the International Energy Conservation Code. R-values reflect how well the insulation keeps heat from leaving or entering the building or home, and higher R-values indicate better insulating effectiveness.
Building designers must calculate the R-value reduction from thermal bridging with traditional insulation. By using exterior continuous insulation, they can use the full R-value listed on the package of the continuous insulation product they select.
What is PermaBASE CI Insulated Cement Board?
PermaBASE CI Insulated Cement Board is a composite cement board laminated with rigid polyiso foam insulation to help meet energy codes, provide a durable substrate for a variety of exterior finishes and add a code-compliant, highly fire-resistant component in NFPA-tested assemblies.
Use PermaBASE CI to meet or exceed most exterior continuous insulation requirements.

- Meet energy code requirements – Choose from four thickness options for a variety of climates: 1" with an R-4 rating for use in warmer residential climates, 1-1/4” with an R-6 for warmer commercial climates, 2" with an R-10 rating for temperate areas and 3" with an R-16 rating for colder locations.
- Create a durable substrate for a variety of exterior finishes – A single, solid substrate simplifies veneer application, whether you’re using thin brick, stone, stucco or tile.
- Included in NFPA 285–tested assemblies – As a highly fire-resistant product, it is NFPA 285 tested and approved for use with adhered veneer finishes such as manufactured and natural stone, thin brick and tile, as well as direct applied coatings of synthetic stucco.
Model codes created by the International Code Council (ICC) and the National Fire Protection Association (NFPA) reference NFPA 285 as the test standard for exterior wall assemblies.
The NFPA 285 test method evaluates how flames spread on an exterior wall assembly subjected to fire. It simulates a two-story wall assembly with an opening for a window on the first-story wall and a floor assembly separating the two rooms.
NFPA 285 assesses flame growth in the following ways:
- Over the exterior wall surface
- Within the combustible core or components
- Over the interior surface from one floor to the next
- Laterally to adjacent compartments
PermaBASE CI Insulated Cement Board combines a durable, highly fire-resistant cement board with energy-efficient, high-density polyiso insulation into one exterior continuous insulation product to help meet both energy and fire code requirements.
How can PermaBASE CI Insulated Cement Board save installation time and money?
PermaBASE CI Insulated Cement Board plays a dual role by providing insulation and a ready-to-go substrate onto which the exterior veneer or stucco can be installed. The following features help this insulation solution stand apart from its competition:
- Ready-to-go substrate for stone, brick, tile and stucco
- Easy-to-cut construction
- Insulation and exterior cladding installed in one step
The time and cost savings from PermaBASE Cement Board are well documented. See how PermaBASE CI simplifies installation with our commercial thin brick and commercial stucco wall system installation video below.
PermaBASE CI commercial thin brick wall system installation video.

PermaBASE CI commercial stucco wall system installation video.

Learn more about how to install exterior continuous insulation by downloading the PermaBASE CI Insulated Cement Board installation guide.
Be the first to hear of new NGConnects blog posts by subscribing here for early access.
Related Products
Related Blog Posts

Make tight construction schedules achievable with PermaBASE
PermaBASE Cement Board can save you precious time over traditiona...
Read MoreRelated Podcasts

Episode 4: Understanding the ratings behind acoustical wall, ceiling and roof assemblies
Familiarize yourself with STC, IIC, CAC and OITC rating classes a...
Listen Now







