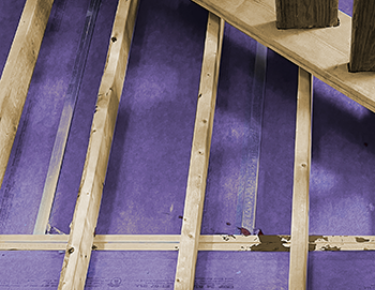 Fire Resistance
Fire Resistance
Importance of fire-rating continuity in wood-frame assembly intersections
Find out how a lack of fire rating continuity affects your structure's safety and compliancy with building codes

Maintaining a consistent fire rating throughout a structure is crucial for safety. More than that, building codes around the country require continuity between fire-rated systems — when one system is reliant on another, the entire assembly hinges on its lowest-rated part.
So how do you ensure fire-rating continuity across all systems in a building? National Gypsum Company’s The Wood Book™, our latest resource for architects, contractors and code officials, details fire-rated wood-frame assemblies and their uses in different types of construction. Learn more about how The Wood Book is organized to make it easy to find solutions to your fire-rated wood-frame assembly questions.
Let’s dig deeper into what makes continuity among fire-rated systems so important.
What are the main challenges of maintaining fire ratings in system intersections?

There are many interpretations of the building code in different jurisdictions, and code officials don’t always have the same requirements. Architects and contractors can now use The Wood Book to prepare for those intersections that may come under greater scrutiny from a code official.
One challenge is designing walls, floors and shafts that have the same fire rating. A wall assembly cannot have a fire rating that’s lower than an assembly it supports. For example, if the code requires a one-hour fire-rated ceiling assembly, the intersection between the wall and ceiling must also have a one-hour fire rating. On page 60 of The Wood Book, the walls and the floors both have one-hour fire ratings. Additionally, we have tested the intersection where the side of the floor-ceiling assembly is exposed to fire from the shaft side.
Individual assemblies are tested and given a fire rating, but no test is required for the intersections of assemblies. Because there is a lack of solid, data-supported answers to how fire-rated assembly intersections perform in a fire, code officials must make compliance evaluations when reviewing these intersections.
How does The Wood Book help solve fire rating continuity issues?
At National Gypsum, we want to provide solutions that help architects, contractors and code officials determine assemblies that meet code requirements. Therefore, we developed The Wood Book to provide solutions to questions that arise during the design, construction and inspection phases of a project.
Let’s use rim joists as an example to better understand continuity. On page 10 of The Wood Book, we show how to use gypsum board infill pieces between each joist where it meets the rim joist to maintain continuity of the fire-rated wall. We tested rim joist assemblies with the roof, wall and floor assemblies together as they would be constructed in a building to ensure fire-rating continuity is maintained.
Another example of solving fire rating continuity issues is at the head-of-wall. The International Building Code (IBC) requires a fire-rated joint system between the fire-rated wall and floor-ceiling assembly. Traditionally a product produced by a fire-stop manufacturer would be required at this joint. On page 9 of The Wood Book, we demonstrate that the fire-rating of the joint can be maintained with typical joint treatment materials.
The Wood Book contains actionable solutions to design challenges where flexibility is needed. It gives assurance for inspectors and peace of mind for architects and contractors when there are industry test standards for continuity between intersecting systems.
To see more solutions for challenging fire-rated wood-frame assembly intersections, download your copy of The Wood Book.
Be the first to hear of new NGConnects blog posts by subscribing here for early access.
Related Blog Posts

Designing shaft enclosures for wood-frame buildings
Find solutions for wood-frame design problems in The Wood Book
Read MoreRelated Podcasts

Episode 4: Understanding the ratings behind acoustical wall, ceiling and roof assemblies
Familiarize yourself with STC, IIC, CAC and OITC rating classes a...
Listen Now






