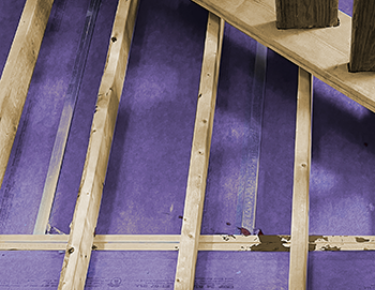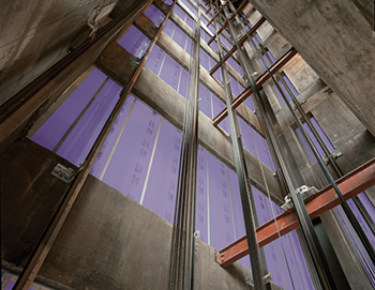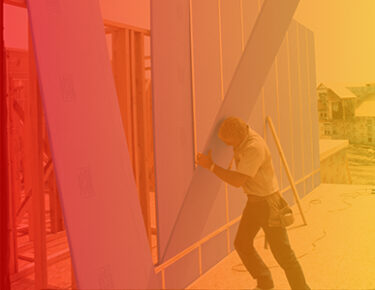 Fire Resistance
Fire Resistance
Top fire-rated assembly questions and answers
Learn which modifications are allowed for fire-rated assemblies

Every architect has been there: Stuck in a vortex of second-guessing when it comes to a particular UL fire-rated wall, ceiling or floor assembly. With so many variables in play, selecting the best fire-rated assemblies can be one of the toughest challenges in designing a building.
Need a second set of eyes? Want to bounce questions off someone? National Gypsum’s 1-800-NATIONAL® Construction Services team is here to help you through any situation. In this article, learn about the testing standard for fire-rated assemblies, modifications permitted to those assemblies and the most common questions about fire-rated assemblies.
What happens during the ASTM E119 Standard Test Methods for Fire Tests of Building Construction and Materials?
ASTM E119 test methods “evaluate the duration for which types of building elements contain a fire, retain their structural integrity, or exhibit both properties during a predetermined furnace test exposure,” as stated in the ASTM International test method description.
The test, which pertains to the total assembly, is used to evaluate 10′-by-10′ partitions and 14′-by-18′ floor- and roof-ceiling assemblies, columns and beams. The drywall is finished to Level 2 in the Gypsum Association’s GA-214 Levels of Finish for Gypsum Panel Products with joint compound and tape in the joints and all fastener heads covered with one layer of joint compound.
These are the steps that take place during the ASTM E119 test:

- Preparation: Thermocouples are strategically placed on the assembly to measure the temperature of the gypsum board to see if it’s burning through the core. A thin wire along the top measures deflection if the loading is applied to the assembly.
- Burn: The assembly is rolled to the furnace, which burns it from the side opposite the thermocouples.
- Time/temperature curve: The test starts at 68 degrees Fahrenheit and increases to 1,000 degrees Fahrenheit over 5 minutes, 1,550 degrees Fahrenheit at 30 minutes and 1,700 degrees Fahrenheit at 60 minutes
- Hose stream test: At the end of the burn, test administrators roll the wall away from the furnace and spray the side of the wall exposed to flame with a fire hose at 30 pounds per square inch (PSI) for one minute to see if the water will penetrate the wall.
To pass the test, the assembly must achieve the following:
- The average of all thermocouples must not exceed 250 degrees Fahrenheit over ambient temperature.
- No single thermocouple can exceed 325 degrees Fahrenheit over ambient temperature.
- No through penetration or wallboard failure to the other side can occur during the hose test.
- The assembly must not show evidence of burn-through.
- The structure must not collapse.
Watch a video of a UL fire-rated wall assembly passing the ASTM E119 test below.

What are UL allowances?
One of the most common questions about fire-rated assemblies relates to things that can be changed. The best approach is to think of assemblies as minimums, so doing things like making stud spacing narrower or using a thicker-size gypsum board are typically allowed modifications.
Allowances are found at the front of Volume 1 of the printed UL Fire Resistance Directory or in the Design Information Section on the UL Product iQ® website.
Top Fire-Rated Assembly Questions and Answers
National Gypsum’s 1-800-NATIONAL Construction Services team receives thousands of calls each year, many of which pertain to fire-rated assemblies. This list represents the most commonly asked questions.

1. I can access only one side of the wall. How do I achieve a fire rating?
UL Design W419 for 1- through 4-hour shaftwall systems or UL design V497 for 1- and 2-hour assemblies using Type X gypsum board on one side of minimum 3 ⅝″ steel studs.
2. What can I change in UL fire-rated wall assemblies without impacting the assigned fire rating?
- Stud spacings are maximums, so you can use 16″ o.c. on walls tested at 24″ o.c.
- Stud dimensions are minimums, so you can always go larger. For example, you can have 6″ studs in UL designs that specify 3 ⅝″ studs.
- You can add wood structural panels to one side or both sides of fire-rated walls as the base layer or the face layer.
- You can always add more layers of gypsum board to any UL design.
- You can add glass fiber or mineral wool insulation to any UL fire-rated wall assembly.
3. Is fire taping the base layer necessary in multilayer assemblies?
No, you do not need to use joint treatment materials on base layers of multilayer fire-rated assemblies,
4. I can access only one side of the wall assembly. How can I upgrade an existing 1-hour, steel-stud partition to 2 hours?
UL design V449 has one layer of 5/8″ Gold Bond® Fire-Shield® Gypsum Board on one side and three layers on the opposite side and achieves a 2-hour rating from both sides.
5. What are some common fire-rated horizontal membranes?
Before the development of fire-rated horizontal membranes, architects used UL fire-rated wall assemblies turned horizontally or shaftwall systems for corridor ceilings. Seeing a need, National Gypsum’s Construction Services team developed the horizontal membranes listed below.
- UL design I504: A 1-hour horizontal assembly consists of 3 ⅝″ steel studs 16″ o.c. with three layers of 5/8″ Type X (Gold Bond® XP® Fire-Shield®) gypsum board on the underside of the framing. This design also spans 8′ 0″ from wall to wall or indefinitely with the hanger assembly. It also allows for the use of a premanufactured suspended grid system instead of the steel-stud framing.
- UL design I512: This 2-hour horizontal assembly consists of four layers of Type X (Gold Bond XP Fire-Shield) gypsum board fastened to a premanufactured suspended grid system.
- UL design I516: This 2-hour horizontal shaft wall assembly includes 4″ shaftwall studs with shaft-liner panels between each stud and three layers of ⅝″ Type C (Gold Bond eXP® Interior Extreme® Fire-Shield C™) gypsum board applied to the underside of the framing. It can span 8′ from wall to wall or can be used with the hanger assembly for larger spans.
Have more questions? Check out the full list of frequently asked questions about fire-rated assemblies.
Technical Resources Available from National Gypsum Company
Whether you’re in the design, installation or inspection phase of a project, the National Gypsum's 1-800-NATIONAL Construction Services team is ready to help. With technical guides, such as The PURPLE Book® for commercial construction details and The Wood Book™ for fire-rated assemblies in wood-frame construction, you can easily find answers to your fire-rating questions.
Dive deeper into fire-rated assemblies. Watch the Understanding the UL Fire Resistance Directory webinar below or click here to visit the Fire Resistance area of the website for additional resources.

Be the first to hear of new NGConnects blog posts by subscribing here for early access.
Related Blog Posts

Designing shaft enclosures for wood-frame buildings
Find solutions for wood-frame design problems in The Wood Book
Read MoreRelated Podcasts

Episode 4: Understanding the ratings behind acoustical wall, ceiling and roof assemblies
Familiarize yourself with STC, IIC, CAC and OITC rating classes a...
Listen Now









