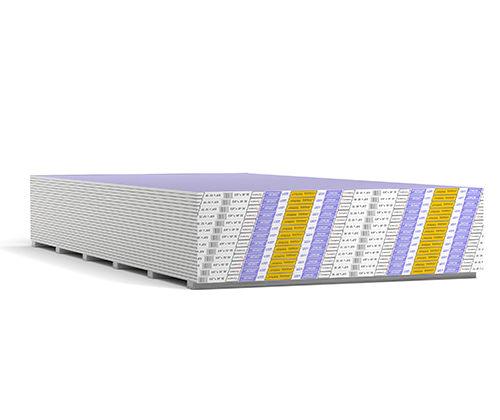

L501
Details
Fire Rating
STC Rating
Framing
Stud Spacing
Stud Sizes
Insulation Type
Accessibility
How To Build
Questions? Get assistance on product specifications and any questions answered with our expert technical support.
Call 1-800-NATIONAL
- Floor: 3/4" gypsum floor topping or 19/32" thick wood structural panels on 15/32" thick wood structural panel subfloor
- Framing: 2x10 wood joists 16" o.c.
- Ceiling: 5/8" Fire-Shield Gypsum Board
Fire & Sound Ratings
Fire Ratings
Fire resistance is the ability of an assembly constructed in a laboratory to contain a fire in a carefully controlled test setting for a specified period of time. ASTM E119, Standard Test Methods for Fire Tests of Building Construction and Materials, is the test standard for determining the fire-resistance rating of partitions, floor-ceiling assemblies, roof-ceiling assemblies, beams and columns. Fire tests may be conducted at any one of several recognized facilities.
Fire-resistance ratings represent the results of tests on assemblies made up of specific materials in a specific configuration. When selecting construction designs to meet certain fire-resistance requirements, caution must be used to ensure that each component of the assembly is the one specified in the test. Further, precaution should be taken that assembly procedures are in accordance with those of the tested assembly. For copies of specific tests, call 1-800-NATIONAL (628-4662).
Sound Ratings
Gypsum board assemblies are laboratory tested to establish their sound attenuation characteristics. Airborne sound insulation is reported as the Sound Transmission Class (STC). Impact noise, tested on floor-ceiling systems only, is reported as the Impact Insulation Class (IIC). ASTM E90, Standard Test Method for Laboratory Measurement of Airborne Sound Transmission Loss of Building Partitions and Elements, is the test standard for airborne sound reduction. The test measures the sound transmission loss at 16 one-third octave frequencies to generate a single-number acoustical rating.
When selecting systems based on laboratory performance ratings, it should be understood that field conditions such as flanking paths or air leaks caused by design or workmanship can reduce acoustical performance. For this reason, Gold Bond Building Products, LLC cannot guarantee the performance ratings of specific assemblies in the field.
To achieve maximum sound isolation from an assembly, follow published construction details completely. Use non-hardening acoustical sealant at penetrations and floor, ceiling and wall intersections to prevent flanking paths for sound.
General Notes
Regarding Fire-Rated Assemblies
- Unless otherwise specified, the face layers of all assemblies, except those with predecorated surfaces or exterior gypsum sheathing, shall have joints taped and fastener heads treated (minimum Level 2 as specified in GA-214, Levels of Finish for Gypsum Panel Products). Base layers in multi-layer assemblies shall not be required to have joints or fasteners taped or covered with joint compound.
- When not specified as a component of a fire-tested wall or partition assembly, mineral fiber, glass fiber, or cellulose fiber insulation of a thickness not exceeding that of the stud depth shall be permitted to be added within the stud cavity.
- In floor-ceiling or roof-ceiling assemblies, the addition or deletion of mineral wool or glass fiber insulation in the concealed space between the ceiling membrane and the floor or roof structure could possibly reduce the fire resistance rating. The addition of insulation to any one- or two hour fire-resistance rated floor-ceiling or roof-ceiling assembly is permitted provided that one additional layer of gypsum board of the same type specified in the design is added to the ceiling.
- Additional layers of gypsum board are permitted to be added to any assembly.
- Stud sizes specified in wood- or steel-stud assemblies are minimums.
- Stud spacings specified in wood- or steel-stud assemblies are maximums.
- Beam, joist and truss dimensions specified in floor ceiling or roof-ceiling assemblies are minimums.
- Beam, joist and truss spacings specified in floor ceiling or roof-ceiling assemblies are maximums.
- The distance between parallel rows of studs in wood- or steel-stud assemblies are minimums.
- Ceilings supported directly from structural members are permitted to be suspended provided the in place stiffness is equivalent to the tested assembly.
Disclaimer: System details are intended solely as technical support incident to the sale and use of products provided by National Gypsum Company and manufactured by Gold Bond Building Product, LLC, PermaBASE Building Products, LLC and ProForm Finishing Products, LLC. Architects, engineers, design professionals , contractors, builders, building code officials or construction industry professionals should consider this information for the selection, specification and use of products provided by National Gypsum company in this system. Architects, engineers, designers and/or contractors involved should review these details with the authority having jurisdiction (AHJ), governing and/or inspection official at the time of the project submittal to determine if there are any discrepancies with local code or regulatory requirements. A design professional must provide a complete evaluation and verify the suitability of the system for a given application before beginning a project. These system details may be printed and/or transferred electronically as needed by the user, subject to terms and limitations of any applicable license agreement. © 2024 National Gypsum Services Company.















