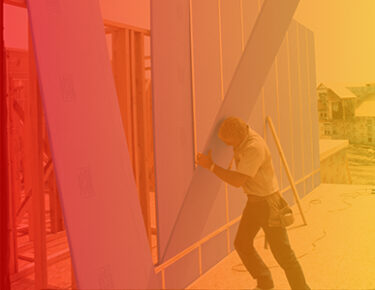 Time-Saving Solutions
Time-Saving Solutions
PermaBASE CI simplifies mixed-material veneer facades
Learn how to meet energy codes while combining thin brick, stone and stucco

Specifying continuous insulation has become common as communities adopt more current versions of the International Energy Conservation Code. At the same time, the rise of pedestrian-oriented and mixed-use development means that architects and designers are specifying commercial building facades that include a mix of veneers.
PermaBASE CI® Insulated Cement Board offers a solution to meet or exceeds energy code requirements in all seven climate zones across the country. It is available in thicknesses that have R-values of R-4 and R-6 for warmer climates, R-10 for temperate climates and R-16 for cold climates. R-values measure how well materials resist the conductive flow of heat or its thermal resistance. Higher R-values indicate better insulating performance, and R-values can apply to individual materials or entire assemblies.
In addition, PermaBASE CI simplifies the use of multiple exterior finishes on a single facade. It is a cost-efficient way to meet energy codes and achieve design aesthetic standards that favor mixed-material facades.
PermaBASE CI Insulated Cement Board is manufactured by PermaBASE Building Products, LLC is an affiliate company of National Gypsum Company.
This article will explore which adhered veneers work with PermaBASE CI, how to install them and how to create vertical and horizontal transitions between dissimilar materials, such as thin brick, thin stone and stucco that results in a clean appearance.
Which adhered veneers work with PermaBASE CI and how are they installed?
PermaBASE CI is a versatile exterior cladding material that can be used with the following adhered veneers:
- Manufactured stone
- Natural stone
- Stucco
- Thin brick
- Thin stone
- Thin/large-format tile
The PermaBASE family of exterior products is proven to save time on adhered veneer installation. In fact, a time study by the independent Home Innovation Research Labs showed PermaBASE is 35% faster to install than the traditional lath and scratch method used to install adhered veneers because it takes fewer steps and eliminates trips around the building.

How are adhered veneers installed on PermaBASE CI?
Before installing the adhered veneer, prepare the exterior wall sheathing with a code-approved weather barrier, a starter track with proper flashing, and the drainage material. Then, fasten PermaBASE CI boards to the wall with recommended screws spaced 8" on center into framing. Make sure to stagger all cement board joints from the sheathing joints. Complete the masonry veneer system with these four steps:
- Treat the cement board joints with a minimum 4"-wide alkali-resistant mesh tape set in approved modified mortar.
- Apply a layer of modified mortar on the cement board per instructions from the adhered veneer manufacturer.
- Press the adhered veneer into the mortar and properly position into the final location.
- Apply pointing mortar after veneer mortar has cured.
Resource alert: Watch our step-by-step thin stone veneer wall system and thin brick wall system installation videos.
How are transitions between adhered veneers created?
PermaBASE CI simplifies mixed-material facade installations that combine different types of adhered veneers or transition from an adhered veneer to one that is mechanically fastened. Keep three rules in mind:
- Provide a termination edge for each material.
- Maintain the continuity of the weather/air barrier.
- Include a way to evacuate moisture.
Vertical transitions at dissimilar materials
Use casing beads with flexible sealant at vertical transitions between dissimilar materials and around windows and doors. This will create a crisp, straight line from one material and the next, and the sealant will keep water out.

Horizontal transitions at dissimilar materials
Install starter track at the bottom of walls and at any horizontal opening such as windows, doors, intersecting rooflines, electrical outlets and through penetrations. The wall detail below shows a starter track in the transition from a brick ledge to stucco. The starter track protects against elements, keeps the installation neat and helps water drain out.

Control joints
Add control joints based on the expansion requirements of the finish material to allow for contraction and expansion. The wall detail below shows an adhered thin brick control joint, which includes an expansion joint accessory, a backer rod and a sealant.

Simplify mixed-material facade installation with PermaBASE CI
Achieve the required energy efficiency rating while creating unique exteriors that are full of character. Download the PermaBASE Systems Illustrations Guide today!
Be the first to hear of new NGConnects blog posts by subscribing here for early access.
Related Products
Related Blog Posts

Exterior installation benefits of PermaBASE Cement Board
Find out how the use of PermaBASE Cement Board can save your next...
Read MoreRelated Podcasts

Episode 3: Key insights into area separation wall use and construction
From fireblocking and repairs to doors and plumbing, advance your...
Listen Now







