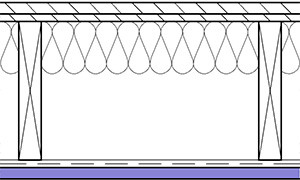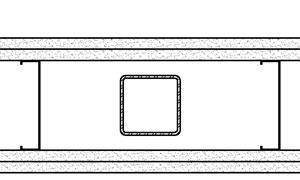Four Important Designs For Fire Resistance

OnBoard Newsletter | April 2017

UL Fire-Rated Assemblies are vital to a variety of design and construction applications. So, to ensure you have what you need for all your projects, National Gypsum highlights these four options as “must haves” in your UL design library:
- UL Design I504
- UL Design M514
- UL Design W450
- UL Design W454
These assemblies cover a range of needs, which we detail here. But if you ever need to design an assembly to meet a specific UL fire rating, please contact your National Gypsum Construction Design Manager. He or she is ready and able to help you specify the best products for whatever you have on the drawing board.

Four Important NGC UL Fire-Rated Assemblies
UL Design I504
Use: Rated ceilings above corridors, mechanical rooms, or other incidental uses required by Section 509 of the IBC.
- 1 Hr. Horizontal Ceiling Membrane fire resistance rating
- 3 layers of Gold Bond® Fire-Shield® Gypsum Board (Type X) fastened to 3-5/8” steel studs at 16” o.c. (20 gauge, 30 mil)
- Spans 8’-0” max, with suspended hanger assembly option for spans over 8’-0”

UL Design M514
Use: Floor-Ceiling between units in multifamily projects. Provides STC (Sound Transmission Class) rating of 58 and IIC (Impact Insulation Class) rating of 57.
- 1 Hr. Floor-Ceiling fire resistance rating
- Gold Bond® SoundBreak XP Ceiling® Board over resilient channels fastened to 2x10 wood joists
- Similar fire-rated assembly with 18” pre-engineered wood trusses is UL design M545 with STC rating of 60 and IIC rating 61

UL Design W450
Use: Ideal for tenant separations in shopping centers, malls or anywhere rated walls occur along column lines.
- 2 Hr. Load Bearing Metal Stud Partition – Steel Column
- 2 layers Gold Bond® Fire-Shield® Gypsum Board (Type X) fastened each side of 6” steel studs with 4”x4” steel tube columns in stud cavity
- Steel studs can be 25 gauge with columns in the stud cavity – structural steel studs not required

UL Design W454
Use: Area Separation Walls in multifamily construction over concrete podium.
- 3 Hr. Area Separation Wall
- 2 layers of Gold Bond® Shaftliner XP® or Gold Bond® eXP® Shaftliner in H-Stud with Gold Bond® XP® Fire-Shield C™ 5/8” Gypsum Board or Gold Bond® eXP® Interior Extreme® Fire-Shield C™ 5/8” Gypsum Panel on either side of the H-Stud
- 2x4 wood stud flanking walls required, no air space required between H-Stud assembly and flanking walls
- 70' maximum height
If you have questions or desire more information, please call on us. As always, we are here to help you design and build better.
"UL Design I504 is a real problem solver for those pesky transitional areas in commercial building construction. Providing life safety between floors with HVAC equipment is often a challenge. This is a viable option when you have varying vertical heights in common spaces."
Thad Goodman







